
How do you update your 30 year old building to compete with all the new buildings being built around you?
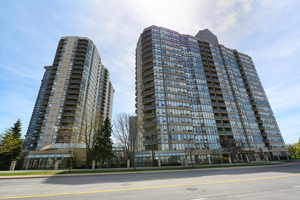
Sometimes colour is all it takes. In this project the buildings were restored & completely covered with an elastomeric coating. We did a two-colour treatment with the overall colour being a warm neutral, but what really makes this project 'more than the sum of it's parts' is the treatment of the balconies in a dark grey.
Black accents such as lighting & street numbers make a connection to the black fencing that surrounds the complex. This is the final touch.
Colour by Colour Theory
Photos by 2kGrafx
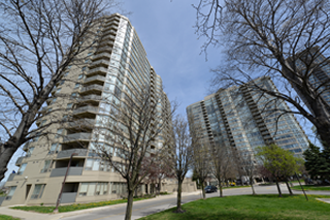
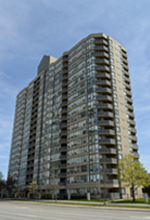
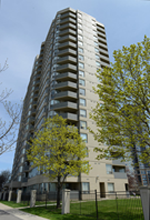
Mall interior 2013 welcoming colours
Bringing a fresh , new look to this mall interior was a lot of fun for us here at Colour Theory. We created a graphic mural to incorporate a range of accent colours and give the main space a lift. This mural engages the shopper as it has movement all itís own.
The main colour, or background, brings warmth and sophistication to the overall look. To complete the project ,with the ceiling painted sprout green and the ductwork pale aqua, it lends a bit of fantasy to the experience of being in the space.
In retail itís very important to change and grow as trends do . This is an example of the simplest way to update a space
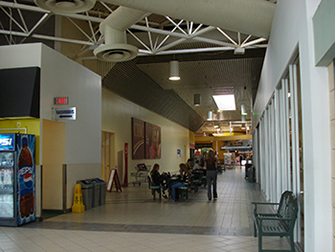
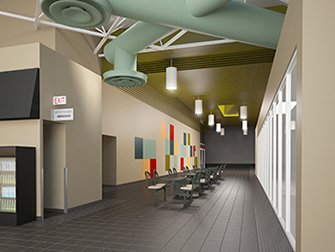
Before - Burlington Supercentre
After - Burlington Supercentre
Art Credit: Saven Design
Forest Laneway Exterior Colour Selection
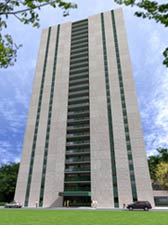 Consulting with the structural engineer, property management & building owner for the refurbishment of these three (late 70’s) cast concrete high-rise structures. Professional colour consulting updated the facades. Consulting with the structural engineer, property management & building owner for the refurbishment of these three (late 70’s) cast concrete high-rise structures. Professional colour consulting updated the facades.
Finishes included powder coat, membrane, glass / metal balcony feature, paint finishes & mechanical structures specifications.
Read more about the Forest Laneway Exterior Colour Selection
Colour Consultation for Commercial Development
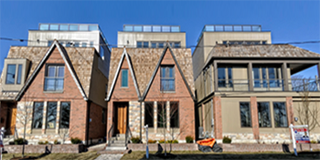 “How do you use colour to blend into an established “How do you use colour to blend into an established
neighbourhood with a new development?”
This commercial development project required colour
consultation for all interior & exterior building materials.
Read more about colour consultation
Colour by Colour Theory
Photos by 2kGrafx
Sumach, Toronto
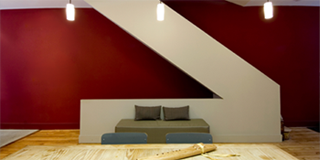
Reconstruction by Upton Design Build
Colour by Colour Theory
Photos by 2kGrafx
This commercial space is very dynamic in it's message. The red accent wall reaches all the way to the third level of this repurposed Victorian structure, creating a strong statement & showcasing the sculptural staircase.
Casserly-Ross

Project Toronto Bluffs mid century bungalow/ reconstruction/ resale
Design / build by Casserly-Ross
Colour by Colour Theory
Photos by 2kGrafx
This run down bungalow on the Scarborough bluffs was brought back to life by Casserly-Ross . To prepare it for resale they completely gutted & re-invented the interior, keeping the mid century character of the original home. We were brought in to help with colours & finishes. Over a period of a few months this home came alive, and creates an idyllic setting with a huge property overlooking Lake Ontario...complete with the occassional deer siting! Not surprising it sold quickly.......
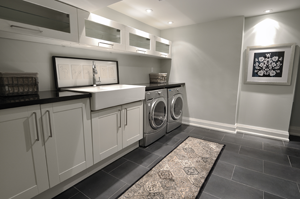
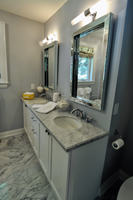
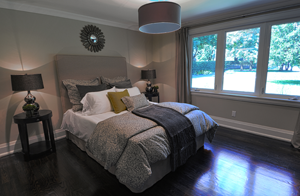
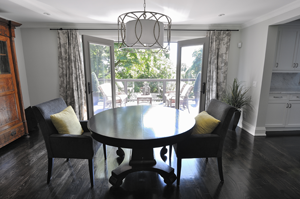
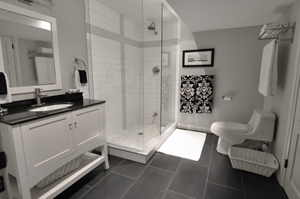
Modern Victorian
  Reconstruction by Upton Design Build Reconstruction by Upton Design Build
Colour by Colour Theory
Photos by 2kGrafx
This exciting restoration / re-invention project was beautifully executed by Upton Design/Build. They brought us in on the project to create a unique colour palette for a modern take on an old home.
Bluffs
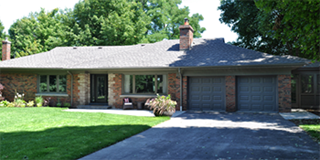
Prepared for resale, this mid century bungalow on toronto's waterfront is
completely restored & gorgous in it's park like setting.
Reconstruction of Toronto Interior
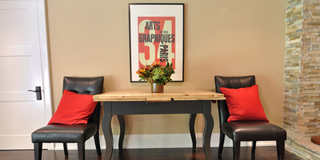
Reconstruction / design by Casserly - Ross
Colour by Colour Theory
Photos by 2kGrafx
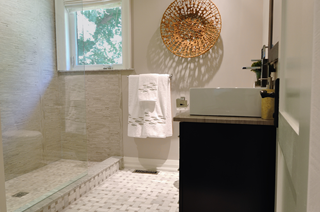
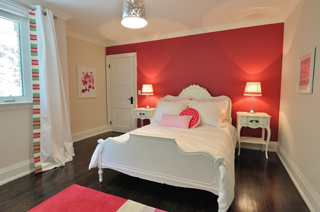
Magic Moments Daycare Project
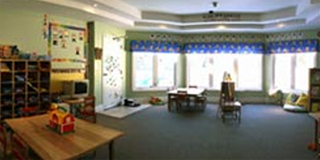
Creating an institutional facility that welcomes it’s inhabitants (small children) & makes them feel at home. Colour & finishes helped to engineer the overall atmosphere that makes this project special.
Read more about the Magic Moments Daycare Project
The Whiteside Project
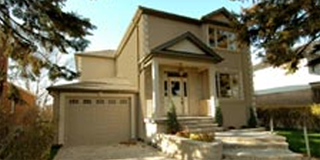
New build construction: A small bungalow on a desirable ‘Bluffs’ property & engineering it to create a 2400 sq/ft new build structure with style, colour & finishes in perfect harmony.
Read more about the Whiteside Project.
"COMMERCIAL CONSULTING PROJECTS IN PROGRESS"
300 Eglinton Ave. E. TO - high rise exterior
2 Westney Rd. Ajax - high rise exterior
75 Emmett Ave. TO - high rise exterior
499 Timberlane Burlington - town house exterior
Miles Nadel Jewish Community Centre - interior
Ontario Construction Secretariat – interior
Swansea Town Hall - interior
|